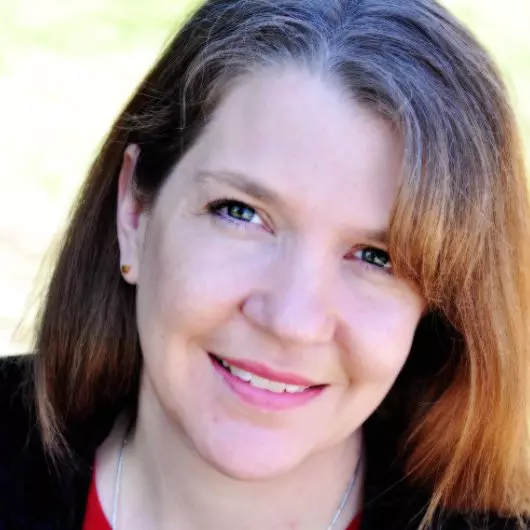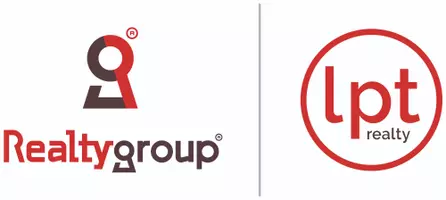$347,650
$339,900
2.3%For more information regarding the value of a property, please contact us for a free consultation.
4 Beds
2 Baths
2,126 SqFt
SOLD DATE : 10/18/2024
Key Details
Sold Price $347,650
Property Type Single Family Home
Sub Type Single Family Residence
Listing Status Sold
Purchase Type For Sale
Square Footage 2,126 sqft
Price per Sqft $163
Subdivision Greenfield 2
MLS Listing ID 6601733
Sold Date 10/18/24
Bedrooms 4
Full Baths 2
Year Built 2007
Annual Tax Amount $3,278
Tax Year 2024
Contingent None
Lot Size 8,276 Sqft
Acres 0.19
Lot Dimensions 120x82
Property Sub-Type Single Family Residence
Property Description
Step into this immaculate, turnkey 4-bedroom bi-level home in the heart of Eagle Lake, where charm and comfort blend seamlessly. The welcoming foyer greets you with luxury vinyl plank flooring, a handy coat closet, and direct garage access. The upper level features an inviting open-concept design with vaulted ceilings, seamlessly connecting the living, dining, and kitchen areas. The dining space boasts a sliding glass door leading to a spacious, low-maintenance deck with stylish aluminum railing—perfect for entertaining or relaxing. The kitchen is equipped with all-new stainless steel appliances, ample cabinetry, recessed lighting, and a center island with breakfast bar seating—ideal for everyday meals and special gatherings. The primary bedroom serves as a serene retreat, complete with a walk-in closet and private access to the full bathroom. A second bedroom with its own walk-in closet rounds out the upper level. Head down to the walkout lower level, where you'll find a cozy family room featuring a gas fireplace, two additional bedrooms, a second full bathroom, and a dedicated laundry/mechanical room offering extra storage space. Fresh paint throughout adds the finishing touch to this move-in-ready gem. This beautiful home is ready for you to move in and make it your own!
Location
State MN
County Blue Earth
Zoning Residential-Single Family
Rooms
Basement Block
Dining Room Eat In Kitchen, Informal Dining Room
Interior
Heating Forced Air
Cooling Central Air
Fireplaces Number 1
Fireplace Yes
Appliance Dishwasher, Dryer, Microwave, Range, Refrigerator, Washer
Exterior
Parking Features Attached Garage
Garage Spaces 2.0
Roof Type Asphalt
Building
Lot Description Tree Coverage - Light
Story Split Entry (Bi-Level)
Foundation 1063
Sewer City Sewer/Connected
Water City Water/Connected
Level or Stories Split Entry (Bi-Level)
Structure Type Brick/Stone,Vinyl Siding
New Construction false
Schools
School District Mankato
Read Less Info
Want to know what your home might be worth? Contact us for a FREE valuation!

Our team is ready to help you sell your home for the highest possible price ASAP
Find out why customers are choosing LPT Realty to meet their real estate needs
Learn More About LPT Realty







