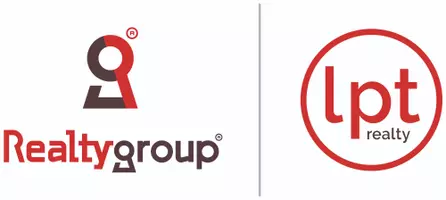
4 Beds
3 Baths
2,530 SqFt
4 Beds
3 Baths
2,530 SqFt
Open House
Sat Nov 01, 12:00pm - 2:00pm
Sun Nov 02, 12:00pm - 2:00pm
Key Details
Property Type Townhouse
Sub Type Townhouse Detached
Listing Status Active
Purchase Type For Sale
Square Footage 2,530 sqft
Price per Sqft $150
Subdivision Tiburon
MLS Listing ID 6810032
Bedrooms 4
Full Baths 2
Three Quarter Bath 1
HOA Fees $185/mo
Year Built 2008
Annual Tax Amount $3,957
Tax Year 2025
Contingent None
Lot Size 1,742 Sqft
Acres 0.04
Lot Dimensions lengthy
Property Sub-Type Townhouse Detached
Property Description
Location
State MN
County Hennepin
Zoning Residential-Single Family
Rooms
Basement Finished, Concrete
Dining Room Breakfast Bar, Kitchen/Dining Room, Living/Dining Room
Interior
Heating Forced Air
Cooling Central Air
Fireplace No
Appliance Dishwasher, Gas Water Heater, Microwave, Range, Refrigerator, Stainless Steel Appliances, Washer
Exterior
Parking Features Asphalt, Floor Drain, Garage Door Opener, Guest Parking, Parking Lot, Paved, Tuckunder Garage
Garage Spaces 2.0
Pool Shared
Roof Type Age Over 8 Years,Asphalt
Building
Story Two
Foundation 984
Sewer City Sewer/Connected
Water City Water/Connected
Level or Stories Two
Structure Type Vinyl Siding
New Construction false
Schools
School District Robbinsdale
Others
HOA Fee Include Lawn Care,Other,Professional Mgmt,Shared Amenities,Snow Removal
Restrictions Pets - Cats Allowed,Pets - Dogs Allowed,Rental Restrictions May Apply

Find out why customers are choosing LPT Realty to meet their real estate needs
Learn More About LPT Realty







