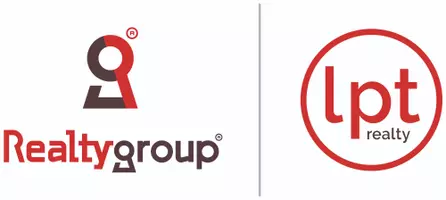3 Beds
2 Baths
1,299 SqFt
3 Beds
2 Baths
1,299 SqFt
Key Details
Property Type Townhouse
Sub Type Townhouse Side x Side
Listing Status Active
Purchase Type For Sale
Square Footage 1,299 sqft
Price per Sqft $211
Subdivision Condo 0553 Markley Square A Condo
MLS Listing ID 6777543
Bedrooms 3
Full Baths 1
Three Quarter Bath 1
HOA Fees $465/mo
Year Built 1985
Annual Tax Amount $2,975
Tax Year 2025
Contingent None
Lot Size 3.090 Acres
Acres 3.09
Lot Dimensions Common
Property Sub-Type Townhouse Side x Side
Property Description
Location
State MN
County Hennepin
Zoning Residential-Single Family
Rooms
Basement Block, Full, Partially Finished, Unfinished
Dining Room Breakfast Bar, Kitchen/Dining Room
Interior
Heating Forced Air
Cooling Central Air
Fireplaces Number 1
Fireplaces Type Living Room
Fireplace Yes
Appliance Dishwasher, Electronic Air Filter, Exhaust Fan, Humidifier, Range, Refrigerator
Exterior
Parking Features Attached Garage, Asphalt, Shared Driveway, Garage Door Opener
Garage Spaces 1.0
Building
Story Two
Foundation 541
Sewer City Sewer/Connected
Water City Water/Connected
Level or Stories Two
Structure Type Vinyl Siding
New Construction false
Schools
School District Minneapolis
Others
HOA Fee Include Electricity,Lawn Care,Maintenance Grounds,Sewer,Snow Removal
Restrictions Pets - Cats Allowed,Pets - Dogs Allowed
Find out why customers are choosing LPT Realty to meet their real estate needs
Learn More About LPT Realty







