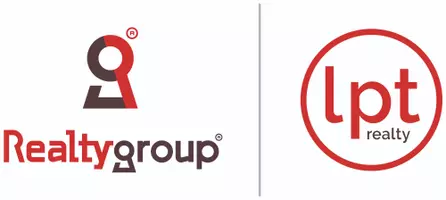4 Beds
2 Baths
1,760 SqFt
4 Beds
2 Baths
1,760 SqFt
Key Details
Property Type Single Family Home
Sub Type Single Family Residence
Listing Status Coming Soon
Purchase Type For Sale
Square Footage 1,760 sqft
Price per Sqft $193
Subdivision Bramble Wood
MLS Listing ID 6636250
Bedrooms 4
Full Baths 1
Three Quarter Bath 1
Year Built 1974
Annual Tax Amount $3,089
Tax Year 2025
Contingent None
Lot Size 10,890 Sqft
Acres 0.25
Lot Dimensions 80x135
Property Sub-Type Single Family Residence
Property Description
The main level offers an open living and dining area with stunning ceiling beams, while the lower level
features a cozy brick wood-burning fireplace, timeless built-ins, and a convenient 3/4 bathroom—perfect
for relaxing or hosting guests. Step outside to enjoy a fully fenced backyard and private patio, ideal
for outdoor gatherings or quiet evenings.
Located just minutes from numerous parks and scenic walking trails—including Mississippi Gateway Regional Park—this home also offers easy freeway access and is close to Northdale Middle School. With a large living room, big backyard, and unbeatable location, this home is a perfect blend of comfort, convenience, and charm.
Location
State MN
County Anoka
Zoning Residential-Single Family
Rooms
Basement Egress Window(s), Finished, Full
Dining Room Informal Dining Room, Kitchen/Dining Room
Interior
Heating Forced Air, Fireplace(s)
Cooling Central Air
Fireplaces Number 1
Fireplaces Type Brick, Family Room, Wood Burning
Fireplace Yes
Appliance Dishwasher, Dryer, Microwave, Range, Refrigerator, Stainless Steel Appliances, Washer
Exterior
Parking Features Attached Garage, Asphalt, Garage Door Opener
Garage Spaces 2.0
Fence Full, Wood
Pool None
Roof Type Age 8 Years or Less,Asphalt
Building
Lot Description Irregular Lot, Many Trees
Story Split Entry (Bi-Level)
Foundation 960
Sewer City Sewer/Connected
Water City Water/Connected
Level or Stories Split Entry (Bi-Level)
Structure Type Brick/Stone,Vinyl Siding
New Construction false
Schools
School District Anoka-Hennepin
Find out why customers are choosing LPT Realty to meet their real estate needs
Learn More About LPT Realty







