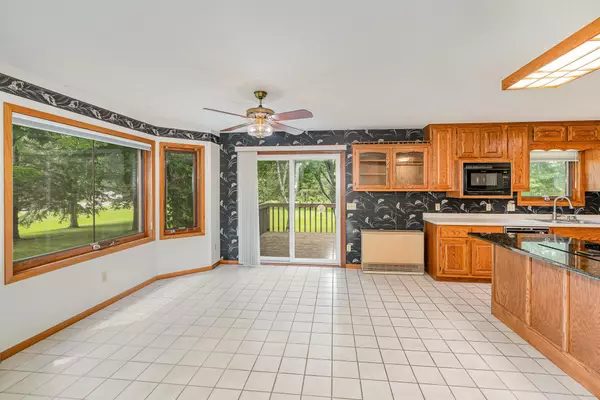5 Beds
2 Baths
2,680 SqFt
5 Beds
2 Baths
2,680 SqFt
Key Details
Property Type Single Family Home
Sub Type Single Family Residence
Listing Status Active
Purchase Type For Sale
Square Footage 2,680 sqft
Price per Sqft $175
MLS Listing ID 6760010
Bedrooms 5
Full Baths 1
Three Quarter Bath 1
Year Built 1974
Annual Tax Amount $3,654
Tax Year 2025
Contingent None
Lot Size 1.590 Acres
Acres 1.59
Lot Dimensions 371x187
Property Sub-Type Single Family Residence
Property Description
Location
State MN
County Wright
Zoning Residential-Single Family
Rooms
Basement Drain Tiled, Egress Window(s), Finished, Full, Sump Basket
Dining Room Informal Dining Room
Interior
Heating Baseboard, Ductless Mini-Split
Cooling Ductless Mini-Split
Fireplace No
Appliance Central Vacuum, Dishwasher, Dryer, Electric Water Heater, Microwave, Range, Refrigerator, Trash Compactor, Washer, Water Softener Owned
Exterior
Parking Features Attached Garage, Garage Door Opener, Heated Garage, Insulated Garage
Garage Spaces 2.0
Building
Lot Description Many Trees
Story Split Entry (Bi-Level)
Foundation 1448
Sewer Tank with Drainage Field
Water Well
Level or Stories Split Entry (Bi-Level)
Structure Type Brick/Stone,Steel Siding
New Construction false
Schools
School District Monticello
Find out why customers are choosing LPT Realty to meet their real estate needs
Learn More About LPT Realty







