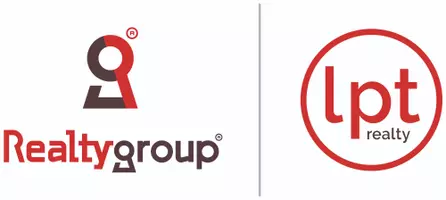4 Beds
2 Baths
2,132 SqFt
4 Beds
2 Baths
2,132 SqFt
OPEN HOUSE
Sun Jul 13, 11:30am - 1:00pm
Key Details
Property Type Single Family Home
Sub Type Single Family Residence
Listing Status Active
Purchase Type For Sale
Square Footage 2,132 sqft
Price per Sqft $161
Subdivision River Side Short Line Add
MLS Listing ID 6737138
Bedrooms 4
Full Baths 1
Three Quarter Bath 1
Year Built 1923
Annual Tax Amount $4,939
Tax Year 2025
Contingent None
Lot Size 4,791 Sqft
Acres 0.11
Lot Dimensions 40x125
Property Sub-Type Single Family Residence
Property Description
Location
State MN
County Hennepin
Zoning Residential-Single Family
Rooms
Basement Finished, Storage Space
Dining Room Eat In Kitchen, Informal Dining Room, Kitchen/Dining Room
Interior
Heating Forced Air
Cooling Central Air
Fireplace No
Appliance Dishwasher, Dryer, Range, Refrigerator, Washer
Exterior
Parking Features Detached
Garage Spaces 2.0
Fence Full
Roof Type Asphalt
Building
Lot Description Public Transit (w/in 6 blks), Many Trees
Story One and One Half
Foundation 1032
Sewer City Sewer/Connected
Water City Water/Connected
Level or Stories One and One Half
Structure Type Vinyl Siding
New Construction false
Schools
School District Minneapolis
Others
Virtual Tour https://listing.millcityteam.com/ut/3521_E_26th_St.html
Find out why customers are choosing LPT Realty to meet their real estate needs
Learn More About LPT Realty







