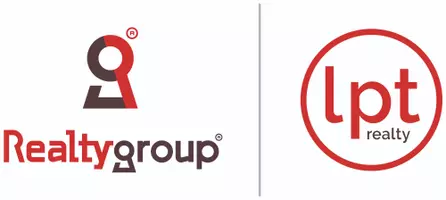7 Beds
6 Baths
6,900 SqFt
7 Beds
6 Baths
6,900 SqFt
Key Details
Property Type Single Family Home
Sub Type Single Family Residence
Listing Status Active
Purchase Type For Sale
Square Footage 6,900 sqft
Price per Sqft $282
Subdivision Whistling Valley 3Rd Add
MLS Listing ID 6730467
Bedrooms 7
Full Baths 3
Half Baths 1
Three Quarter Bath 2
HOA Fees $300/mo
Year Built 2016
Annual Tax Amount $19,137
Tax Year 2024
Contingent None
Lot Size 0.980 Acres
Acres 0.98
Lot Dimensions 288x240x107x232
Property Sub-Type Single Family Residence
Property Description
Location
State MN
County Washington
Zoning Residential-Single Family
Rooms
Basement Drain Tiled, Egress Window(s), Finished, Full, Sump Pump, Walkout
Dining Room Breakfast Bar, Informal Dining Room
Interior
Heating Forced Air, Fireplace(s), Radiant Floor
Cooling Central Air
Fireplaces Number 3
Fireplaces Type Amusement Room, Family Room, Gas, Wood Burning
Fireplace Yes
Appliance Central Vacuum, Dishwasher, Disposal, Dryer, Exhaust Fan, Microwave, Range, Refrigerator, Stainless Steel Appliances, Washer
Exterior
Parking Features Attached Garage, Concrete, Finished Garage, Garage Door Opener, Heated Garage, Insulated Garage
Garage Spaces 4.0
Fence None
Pool None
Roof Type Asphalt
Building
Lot Description Many Trees
Story Two
Foundation 2593
Sewer City Sewer/Connected
Water City Water - In Street
Level or Stories Two
Structure Type Brick/Stone,Fiber Cement,Shake Siding
New Construction false
Schools
School District North St Paul-Maplewood
Others
HOA Fee Include Dock,Professional Mgmt,Shared Amenities
Restrictions Architecture Committee,Mandatory Owners Assoc,Other Bldg Restrictions
Find out why customers are choosing LPT Realty to meet their real estate needs
Learn More About LPT Realty







