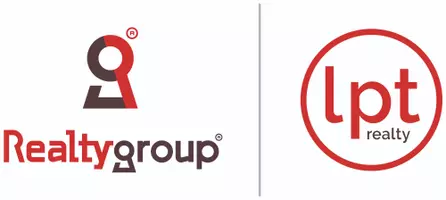4 Beds
3 Baths
1,982 SqFt
4 Beds
3 Baths
1,982 SqFt
Key Details
Property Type Townhouse
Sub Type Townhouse Side x Side
Listing Status Active
Purchase Type For Sale
Square Footage 1,982 sqft
Price per Sqft $174
Subdivision Waters Edge South Second Add
MLS Listing ID 6734317
Bedrooms 4
Full Baths 2
Half Baths 1
HOA Fees $355/mo
Year Built 2007
Annual Tax Amount $3,481
Tax Year 2025
Contingent None
Lot Size 2,178 Sqft
Acres 0.05
Lot Dimensions 71x24
Property Sub-Type Townhouse Side x Side
Property Description
Welcome to this beautifully all-newly remodeled 4-bedroom townhome in the highly sought-after Waters Edge community in Hugo! Conveniently located just minutes from shopping, dining, and easy access to I-35E, this home offers the perfect blend of modern luxury and suburban comfort.
Step inside to find a complete top-to-bottom transformation, featuring:
All-new Andersen Tuftex plush carpeting, Luxury wide-plank oak flooring, Brand-new kitchen appliances, Updated modern light fixtures, Fresh, professional paint in a designer Sherwin-Williams color, Premium 2" white faux wood blinds throughout, Custom California Closet system in the primary suite.
Enjoy nearly an acre of green space right in front of the home – perfect for play, pets, or simply relaxing in nature.
Flexible buying options available – seller is open to Rent-to-Own or Contract for Deed.
Don't miss out on this rare opportunity to own a like-new home in an established neighborhood.
Location
State MN
County Washington
Zoning Residential-Single Family
Rooms
Family Room Amusement/Party Room, Club House, Community Room, Exercise Room, Play Area
Basement Crawl Space, Daylight/Lookout Windows, Finished, Concrete, Sump Pump
Dining Room Informal Dining Room
Interior
Heating Forced Air, Fireplace(s)
Cooling Central Air
Fireplaces Number 1
Fireplaces Type Gas, Insert, Living Room
Fireplace Yes
Appliance Dishwasher, Disposal, Dryer, ENERGY STAR Qualified Appliances, Gas Water Heater, Microwave, Range, Refrigerator, Stainless Steel Appliances, Washer, Water Softener Owned
Exterior
Parking Features Attached Garage, Asphalt, Garage Door Opener, Guest Parking, Tuckunder Garage
Garage Spaces 2.0
Fence None
Pool Below Ground, Outdoor Pool, Shared
Roof Type Asphalt
Building
Lot Description Irregular Lot, Some Trees
Story Two
Foundation 782
Sewer City Sewer/Connected
Water City Water/Connected
Level or Stories Two
Structure Type Brick/Stone,Vinyl Siding
New Construction false
Schools
School District White Bear Lake
Others
HOA Fee Include Maintenance Structure,Hazard Insurance,Lawn Care,Maintenance Grounds,Professional Mgmt,Recreation Facility,Trash,Shared Amenities,Snow Removal
Restrictions Pets - Cats Allowed,Pets - Dogs Allowed,Pets - Number Limit
Find out why customers are choosing LPT Realty to meet their real estate needs
Learn More About LPT Realty







