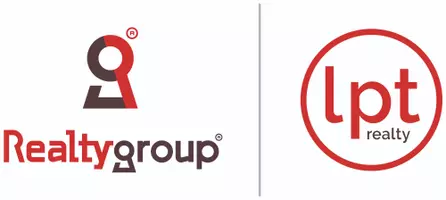4 Beds
2 Baths
1,927 SqFt
4 Beds
2 Baths
1,927 SqFt
Key Details
Property Type Single Family Home
Sub Type Single Family Residence
Listing Status Active
Purchase Type For Sale
Square Footage 1,927 sqft
Price per Sqft $139
Subdivision Irelands 1St Add
MLS Listing ID 6733515
Bedrooms 4
Full Baths 1
Three Quarter Bath 1
Year Built 1950
Annual Tax Amount $2,522
Tax Year 2025
Contingent None
Lot Size 6,534 Sqft
Acres 0.15
Lot Dimensions 50x131
Property Sub-Type Single Family Residence
Property Description
Location
State MN
County Olmsted
Zoning Residential-Multi-Family
Rooms
Basement Block, Egress Window(s), Partially Finished
Dining Room Separate/Formal Dining Room
Interior
Heating Forced Air
Cooling Central Air
Fireplace No
Appliance Dryer, Exhaust Fan, Range, Refrigerator, Washer, Water Softener Owned
Exterior
Parking Features Detached
Garage Spaces 2.0
Roof Type Age Over 8 Years,Architectural Shingle
Building
Story One and One Half
Foundation 908
Sewer City Sewer/Connected
Water City Water/Connected
Level or Stories One and One Half
Structure Type Steel Siding
New Construction false
Schools
Elementary Schools Ben Franklin
Middle Schools Willow Creek
High Schools Mayo
School District Rochester
Others
Virtual Tour https://hommati.tours/tour/2390726?play=no&mls=yes
Find out why customers are choosing LPT Realty to meet their real estate needs
Learn More About LPT Realty







