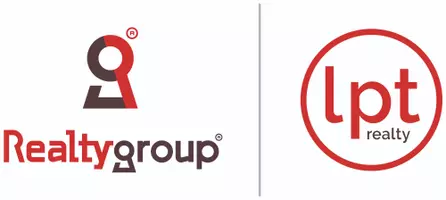3 Beds
2 Baths
1,960 SqFt
3 Beds
2 Baths
1,960 SqFt
Key Details
Property Type Townhouse
Sub Type Townhouse Side x Side
Listing Status Active
Purchase Type For Sale
Square Footage 1,960 sqft
Price per Sqft $147
Subdivision Sunrise Prairie Twnhms
MLS Listing ID 6681261
Bedrooms 3
Full Baths 1
Three Quarter Bath 1
HOA Fees $286/mo
Year Built 2006
Annual Tax Amount $2,608
Tax Year 2024
Contingent None
Lot Size 2,613 Sqft
Acres 0.06
Lot Dimensions 34x70
Property Sub-Type Townhouse Side x Side
Property Description
Location
State MN
County Chisago
Zoning Residential-Single Family
Rooms
Basement Finished
Dining Room Informal Dining Room
Interior
Heating Forced Air
Cooling Central Air
Fireplace No
Appliance Air-To-Air Exchanger, Cooktop, Dishwasher, Dryer, Microwave, Range, Refrigerator, Washer, Water Softener Owned
Exterior
Parking Features Attached Garage
Garage Spaces 2.0
Fence None
Pool None
Roof Type Age Over 8 Years
Building
Story Split Entry (Bi-Level)
Foundation 1260
Sewer City Sewer/Connected
Water City Water/Connected
Level or Stories Split Entry (Bi-Level)
Structure Type Brick/Stone,Vinyl Siding
New Construction false
Schools
School District North Branch
Others
HOA Fee Include Hazard Insurance,Lawn Care,Maintenance Grounds,Professional Mgmt,Snow Removal
Restrictions Architecture Committee,Mandatory Owners Assoc,Pets - Cats Allowed,Pets - Dogs Allowed,Pets - Number Limit
Find out why customers are choosing LPT Realty to meet their real estate needs
Learn More About LPT Realty







