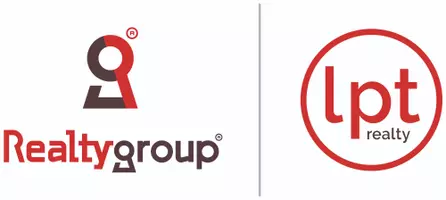GET MORE INFORMATION
$ 330,000
$ 300,000 10.0%
3 Beds
2 Baths
1,488 SqFt
$ 330,000
$ 300,000 10.0%
3 Beds
2 Baths
1,488 SqFt
Key Details
Sold Price $330,000
Property Type Single Family Home
Sub Type Single Family Residence
Listing Status Sold
Purchase Type For Sale
Square Footage 1,488 sqft
Price per Sqft $221
Subdivision Hamiltons Add To Mechanics
MLS Listing ID 6682454
Sold Date 04/17/25
Bedrooms 3
Full Baths 1
Three Quarter Bath 1
Year Built 1969
Annual Tax Amount $3,359
Tax Year 2025
Contingent None
Lot Size 7,840 Sqft
Acres 0.18
Lot Dimensions 60x130
Property Sub-Type Single Family Residence
Property Description
The kitchen is a standout feature, boasting a larger than average space with updated features that have been thoughtfully incorporated over the years. It's perfect for cooking enthusiasts and those who love to entertain.
The lower level of the home presents a blank canvas, ready to be transformed with your personal touch. It offers a full space that can be finished to suit your needs, with the added benefit of a walk-out access to the backyard. This feature creates a seamless connection between indoor and outdoor living, ideal for gatherings or simply enjoying your private outdoor space.
Outside, you'll find a fenced-in backyard that offers both privacy and security. Just beyond the yard, there is a 2-car garage located off the alley, providing convenient and secure parking.
While the interior may need some updates, the potential is endless. Located in a welcoming neighborhood, this property is conveniently close to local amenities, schools, and parks.
Location
State MN
County Anoka
Zoning Residential-Single Family
Rooms
Basement Block, Egress Window(s), Full, Partially Finished, Storage Space, Unfinished, Walkout
Dining Room Informal Dining Room
Interior
Heating Forced Air, Fireplace(s)
Cooling Central Air
Fireplaces Number 1
Fireplaces Type Family Room
Fireplace Yes
Appliance Dishwasher, Dryer, Range, Refrigerator, Stainless Steel Appliances, Washer
Exterior
Parking Features Detached, Asphalt, Garage Door Opener
Garage Spaces 2.0
Fence Chain Link, Full
Pool None
Roof Type Asphalt,Pitched
Building
Lot Description Many Trees
Story One
Foundation 1040
Sewer City Sewer/Connected, City Sewer - In Street
Water City Water/Connected, City Water - In Street
Level or Stories One
Structure Type Stucco
New Construction false
Schools
School District Fridley
Find out why customers are choosing LPT Realty to meet their real estate needs
Learn More About LPT Realty







